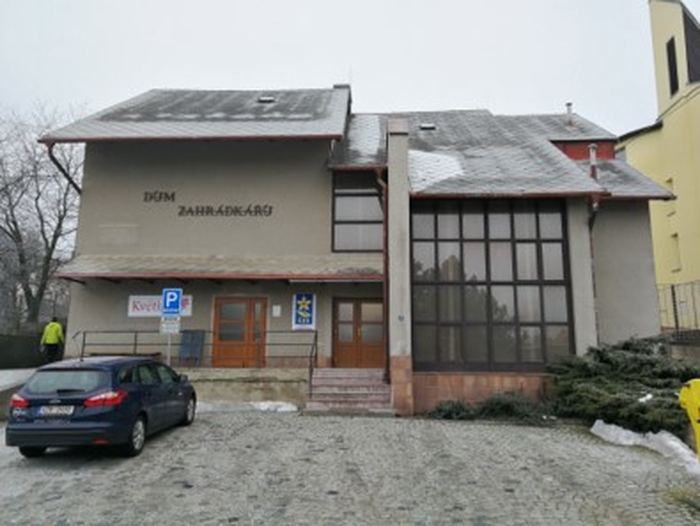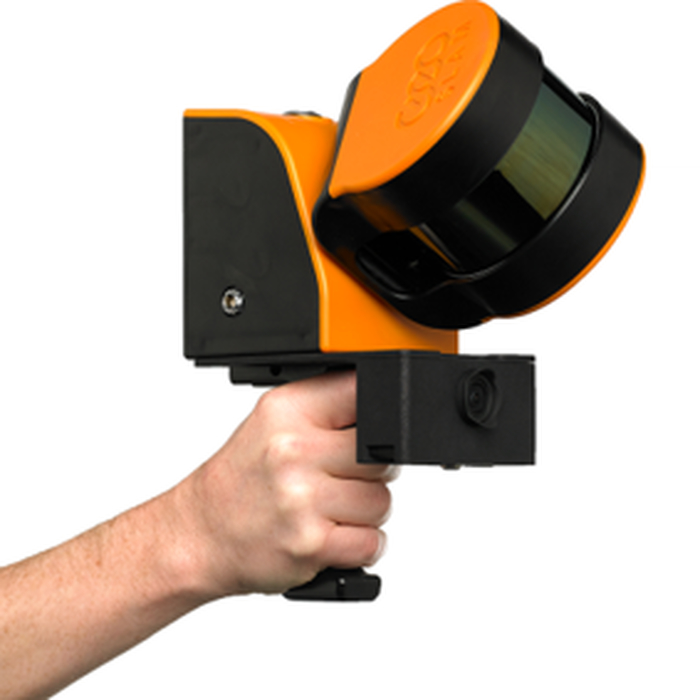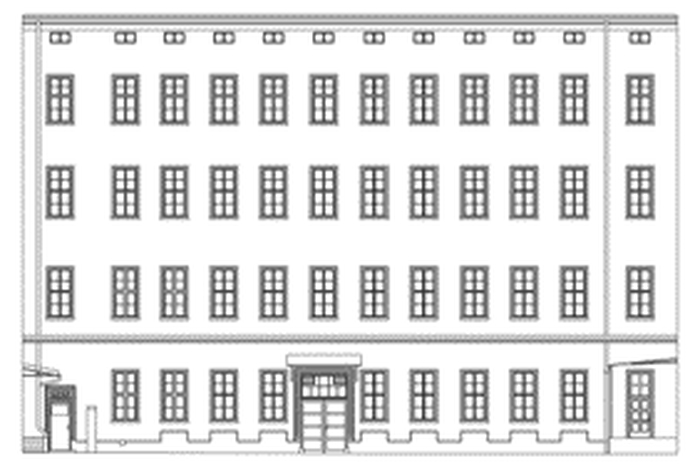Building Information Modeling (BIM)

Fast and accurate documentation of buildings
Are you missing construction documentation? Are you preparing insulation? Reconstruction or securing a property? Need to know the actual condition of the building? Take advantage of 3D scanning. We will quickly and accurately measure the building and provide the groundwork for your project.
What can we offer?
A building passport is a simplified project documentation. It captures the actual execution of the construction. You will appreciate it if the documentation for your property has not been preserved or is not up to date. The passportization gives you materials for:
- Building insulation, window and door replacement or overall property reconstruction
- Architectural studies
- Construction management and supervision
- Rectification of discrepancies in the real estate cadastre
- Applications for grants from European or national funds
- Preparation of an energy performance certificate for the building
- Development of a fire safety solution for the construction
- Building Information Modeling (BIM)
What is BIM?
BIM (Building Information Modeling) is a modern, intelligent method focused on the digital modeling of buildings. It enables capturing and managing information about a construction throughout its entire lifecycle. BIM contains information about the design, construction, and maintenance of facilities. It allows for data sharing among professionals - architects, builders, engineers. With BIM you can optimize building management processes and achieve significant financial and time savings.
The building passport for Krásné Pole, Ostrava
The building passport was needed due to the necessity of modernizing and insulating the building, as well as the absence of any drawing documentation. This led to the request for building surveying and the creation of a building passport for pre-project preparation.





3D input data were obtained by manuually laser scanning - interior and exterior. There was the required precision of 1 cm. A building model was created. Horizontal, cross-sectional and longitudinal section were generatid for vectorization at a scale of 1:50. Simplified construction documentation was prepared.
References:
„MDP GEO processed simplified construction documentation for us. It covered 3 floors, site plan drawings and elevation drawings of the building and its surroundings. All within the requested timeframe and quality. We appreciate their cooperative and professional approach to the entire project. We will definitely reach out to the company in the future.“ Ing. T. Výtisk, Mayor
We have already got passports of:
- Hospital complexes in Kyjov, Říčany and Prague - Podolí
- Fatra Napajedla
- Brumov-Bylnice Castle
- Psychiatric Hospital in Kroměříž
- Brno Spa and Recreation Center
- and many more....